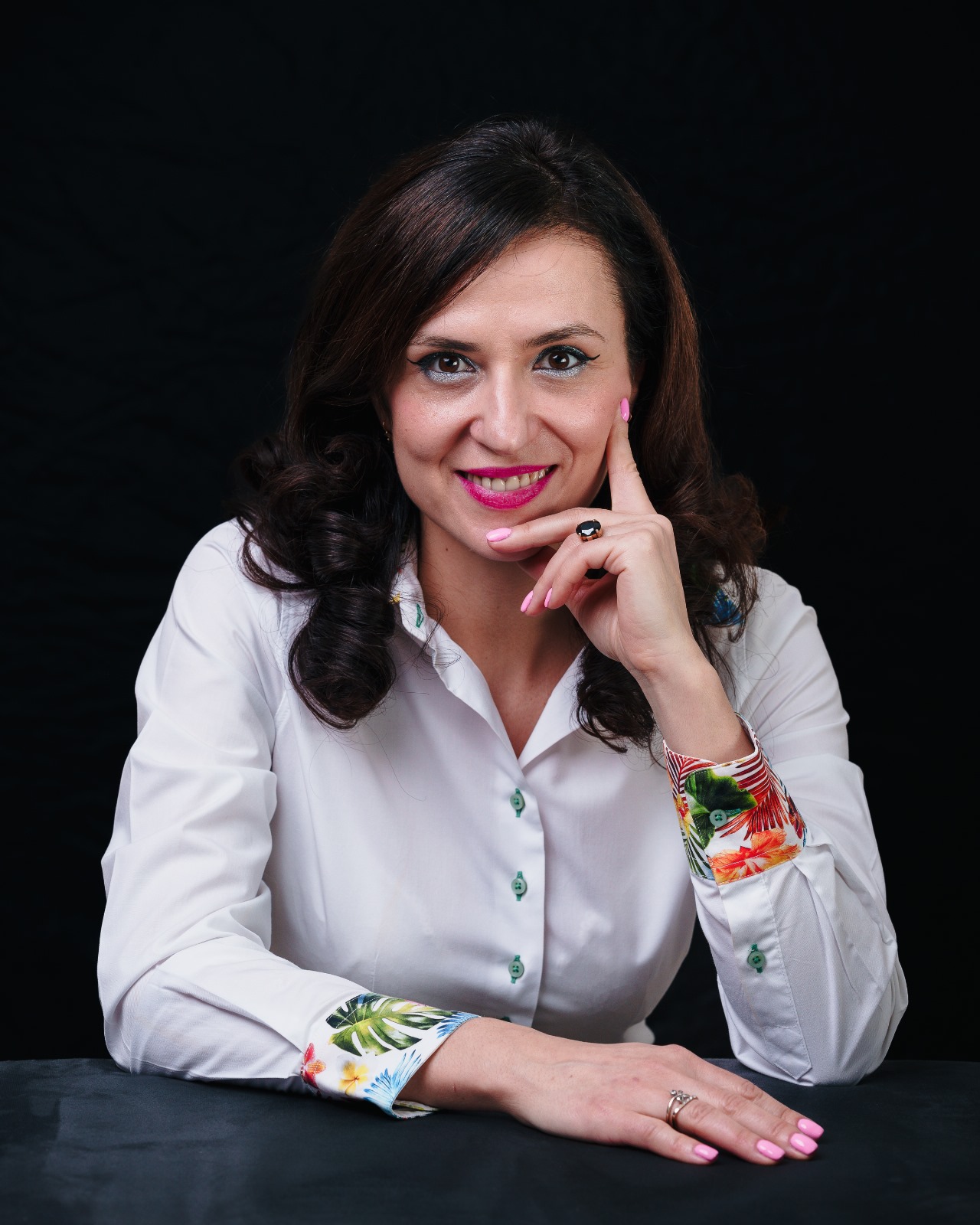Balcescu 17A
Universitate, Bucharest
Description
Office Balcescu 17A is one of the most modern class A office buildings in Bucharest which, due to the conditions offered and the special position, is the most suitable choice for those who, in addition to class A offices, want a representative headquarters and a strong image .
The equipment of the Balcescu 17A building offers the ideal space for carrying out activities with a financial-banking profile, consulting, administrative offices, etc.
The Balcescu 17A building is located in the center of Bucharest, on the most important boulevard of the city, at a distance of 280 m from the University Square and 100 m from the Intercontinental Hotel.
The accessibility of the project is excellent due to its proximity to the most important intersection of the capital, the place where the 2nd metro line meets multiple surface transport lines, the entrance to the Universitatii metro station being less than 50 m from the building.
At a distance of less than 50 m, there is also the access to the underground parking at the Intercontinental, with a capacity of 900 places. At a distance of 5-8 minutes (walking distance) are the most famous 4 and 5 star hotels of the city, including Intercontinental, Athenee Palace Hilton, Radisson Blu, Novotel, or Ramada Majestic.
Most of the national institutions, such as the Ministry of Finance, the Ministry of Health, the Ministry of Agriculture, the Ministry of Health or the National Bank of Romania are at a distance of 12-14 minutes (on foot).
At the same time, Balcescu 17A is located in the heart of gastronomic and cultural Bucharest, at a distance of 300 m from the historical center of the city, where there are more than 200 bars and restaurants, and at a maximum of 10 minutes (walking) from the most important cultural institutions such as the Romanian Athenaeum, the National Theatre, the National Art Museum or the National History Museum, or the Palatului Hall, the largest performance hall in Romania.
Balcescu 17A is a mixed-use building, housing both commercial and office spaces. Overall, the building has architectural and functional characteristics that fit perfectly with the business models of small and medium enterprises or individual practitioners.
Following the model of urban revitalization projects in the ultra-central areas of the great European capitals, Balcescu 17A discreetly inserts a modern, functional accent into the classic architectural style - in some places art deco of interwar Bucharest. By taking over the heights and colors of the neighborhood buildings, the development concept ensures a maximum degree of protection for the entire area, protecting both the architectural - urban, historical and natural environmental values as a whole, as well as the street layout, the built environment, the character and the urban value of the area.
General technical specifications
- Class A office building
- Land area - 333 sq m
- Built-up area - 2,228 sq m
- Resistance structure - reinforced concrete
- Facade – natural stone
- Rentable areas - between 237 - 290 sqm/floor
- Facilities for people with disabilities - dedicated sanitary group and easy access to all levels
- Ventilation and cooling installations - independent on each level
- Heating - gas boiler
- Elevators, access stairs
- Power supply - generator - autonomy 8 hours
- Telecommunications - data network, voice and image - possible independent connection to Netcity Control and monitoring - card-based access to premises and building, CCTV system
- Fire detection and prevention installation
The total useful area of the office spaces is 771 sqm, distributed on levels 1-4, as follows:
- 1st floor – 211.4 sq m
- 2nd floor – 206.8 sq m
- 3rd floor – 207.8 sq m
- 4th floor – 145.0 sq m
The 4th floor benefits from a walkable terrace of approximately 58 sqm, with exclusive access. The building is equipped with all the utilities and facilities necessary to operate according to the European Union standard for class A office buildings.
Office technical specifications
- Floating floor - carpet finish
- Hallways and bathrooms - ceramic tiles for floors and walls
- Interior compartments - double plasterboard + washable paint
- Interior doors - are made of cellular panels, veneered
- Fire detection and prevention installation
- Cooling system - multisplit type, independent on each level
- Ventilation installation - independent on each level, equipped with heat recovery
- Heating installation - floor convectors - independent metering per level
- Power supply - 8h autonomy in case of a power failure - for 50% of the sockets
- Voice-data network - doses in the floor
- Curtain facade - movable mesh
- CCTV - permanently active reception and security system
- Health group for people with disabilities
- Parking - Intercontinental underground parking 900 places - 50m away; parking spaces on the boulevard in front of the building

Violetta
Tudorache













