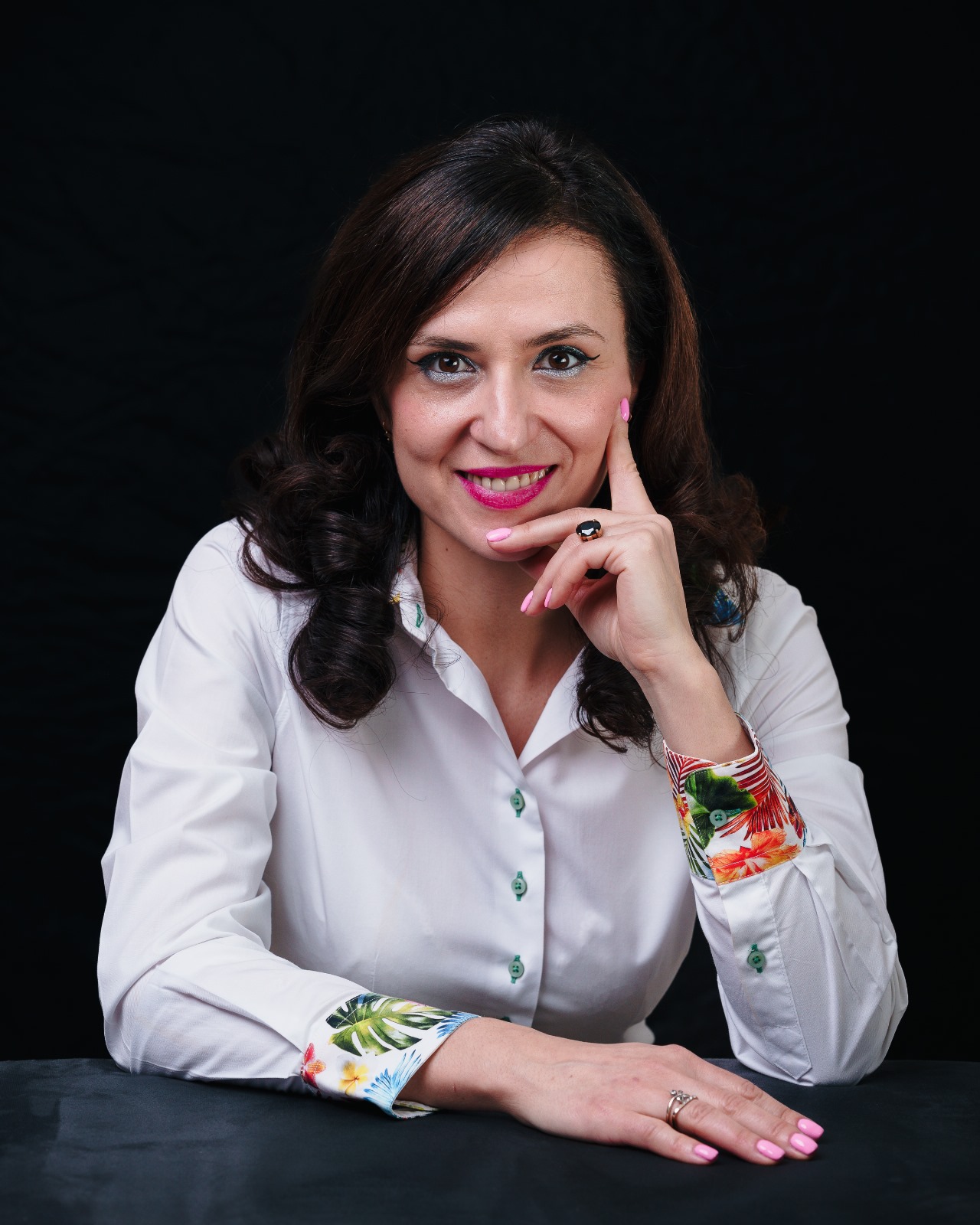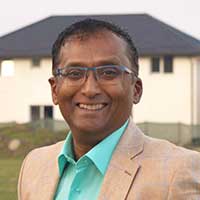Willbrook Platinum & Convention Center
Centura Nord, Bucharest
Description
Platinum Business & Convention Center is an elegant project in which environmental considerations contribute to a fundamentally superior building – more comfortable, more efficient, more appealing and ultimate more profitable . The building was designed to have a positive impact on public health and on the environment to have the operating costs reduced, enhanced building and organizational marketability and potentially increases occupants’ productivity.
The building has a B+GF+5 structure, mixing the following functions: offices, convention center, food-court area, commercial area.
- Floor plate of 7,500 sqm
- Parking spaces that accommodate more than 850 cars both aboveground and underground
- 8 passenger elevators – meaning no waiting time for your company employees
- Technical advanced systems – Integrated Building Management System, water treatment plant, power generator, own Technical Plant
- “Installation air-water” in office spaces – in the ventilated rooms both the air (fresh and recirculated) and the water supply of the fan coils are circulated
Offices and facilities
Designed for the 21st century, this Business and Convention Center uses concrete, glass and steel to achieve an architecturally uncomplicated and beautiful structure with sophisticated and charming interiors.
The use of stone, wood and steel creates a high-tech contemporany environment of simple elegance with welcoming allure.Surrounded by nature
Facilities
- Food court
- Fitness facilities
- The gym is equipped with the latest fitness and powerlift equipment made by Technogym, modern locker rooms and showers
- Building maintenance and security
- Shuttle buses
- DLS provides Shuttle buses that run every 10 minutes from Charles de Gaulle Plaza directly to the business center and return
Embraced by Baneasa woods, Platinum Business & Convention Center offers excellent connection with the city center – 15 minutes away from the north side of the city center (axis Charles de Gaulle – Piata Victoriei) as well as the airport (only 5 minutes away from Henri Coanda International Airport & few minutes away from Baneasa Airport).
Convenient public transportation solutions, total of 10 bus lines (304, 783, R441, R442,R443,R444,R446,R447,R448,R477) offer fast transfers to the main areas of the city as: Piata Victoriei, Piata Romana Piata Charles de Gaulle, Piata Unirii.
Express Line is also available with access to and from Henri Coanda Airport and dedicated shuttle busses run regularly from Charles de Gaulle metro station via Piata Presei Libere, directly to the Platinum Business & Convention Center.
The Convention Center is very close to well-known brand hotels that offer modernly designed rooms with all the comfort and facilities for business travelers.
Business spaces designed for success
Designed for the 21st century, the Business and Convention Center uses concrete, glass, and steel to achieve an architecturally uncomplicated and beautiful structure with sophisticated and charming interiors.
Comprising two buildings, connected by a pedestrian bridge, Platinum Business & Convention Center is a highly efficient office building providing approx. 36.100 sq.m rentable area of office spaces and convention facilities for up to 2.400 guests.
Both buildings have the same B+GF+5 structure, mixing the following functions: offices, convention center, food court area, gym & fitness and a generous parking lot with 850 parking places both above and underground.
Distinctive design created to energize your business
Warm colors and modern finishes are complemented by the abundance of glass and natural light.
In Platinum Business & Convention Center every detail was designed with our tenants needs in mind.
Natural light fills most of the building’s office space and common areas, creating an open and welcoming atmosphere.
Platinum Business & Convention Center offers flexible and technologically – advanced working environment that is safe, healthy, comfortable, durable, pleasant, and accessible.
The functional ground floor of the second building, with its large open space of Mahogany Food Court is the perfect place to grab a quick and healthy lunch or host meetings with tenants and guests.
The other levels of both buildings offer spacious, elegant and refreshing offices area; the light and the beautiful landscape reach each and every corner of the interior through the spectacular glass walls.
Platinum Business & Convention Center stands for business excellence in every single detail.
Platinum Business & Convention Center is the place where excellence, high technologies blend harmoniously with the principle of green architecture, being built in compliance with green development guide lines. Generous, flexible spaces and high quality services and equipment, make the Platinum Business & Convention Center the perfect office space and the ideal choice for hosting major conventions, trade shows, meetings and special events.
The building operator provides a complete range of business services including: reception, fully equipped and fitted conference hall with meeting facilities and video conferencing and high speed internet access (optic fiber), ATM machine.
Our infrastructure is fast, flexible and reliable. Fitted with effective equipment, providing exceptional systems for power and back-up, fresh air and air conditioning, access control, parking and security, Platinum Business & Convention Center reaches high standards in its segment, making sure that our guests benefit of a great office experience.
- We provide security personnel within the building 24 hours per day, plus video-monitoring systems placed throughout the exhibit areas, lobbies and building exterior.
- As far as maintenance is concerned, we offer full cleaning for the common area and technical-support services.
- And if you want to take an energizing break, you can enjoy the ultra-modern and exclusive fitness center.
- Platinum Business & Convention Center is ready to accommodate all visitors. Information booths, designated parking, and special services for visitors with disabilities are available.
Also, a convenient shuttle bus connects the location with the center of the city, every day at every 10 minutes during rush hour.
Platinum Business & Convention Center provides in addition to office areas, a brand new up – to – date Convention Center with 6 conference rooms with professional technology for conferences in place, with natural daylight and 60 to 150 seats.
Our state of the art Amphitheatre Hall – of two level height, with a capacity of 230 seats creates an excellent atmosphere for highly important assemblies.
FINISHING EXTERIOR
- Terrace
- Gravel + reserved insulation terrace system – technical roof
- WPC deck floating floor and atriu
- 2X30xL cm natural stone paving
- Facade Cladding
- 8 mm Eternit Natura plates Cream White (1st – 5th Floor)
- 4 mm Alucobond cladding “Alucobond Wood Design” 850 Dark Zebrano (bow-windows 2nd and 4th floor)
- 6 mm RAL 7022 backpainted glass clading, glued on betonip – ground floor
- Exterior Joinery
- Profiles: SCHUCO FW50 + Aluminium Profiles, RAL 7022
- Glazing: 8 mm Parsol Green ESG Saint Gobain – 20mm argon – 6mm LowE float clear
- All glass facade: 8 mm Float Clear ESG Saint Gobain – 14 mm argon – 44.2 mm SG Planitherm Futur – 35mm triplex vertical strips
FINISHING INTERIOR
Floors
- Natural Stone White Timber in the lobbies and common areas, 2x30xL cm
- Natural stone Grey Timber in the toilets, 2x30xL cm
- Carpet laid on raised floor plates – offices
- Epoxy paint 2 layered – Basement / Parking Floor
Walls
- Gypsum Cardboard Plated
- Washable Paint Wallpaper
- Backprinted / Backlit glass10 mm
- RAL 7022 painted Duplex Glass for toilets cubicles
- Natural veneer paneling – Wenge finished
- Natural stone finishing – Antalya Cream Sandstone – 20 cm width – lift lobbies, toilets, corridors Doors
Doors
- Interior wooden doors with natural venner, Wenge, Import
- Toilets and Other Room Doors – lacquered finish, RAL 9010, RAL 1013, RAL 7047
- Janssen Alu Fire Resistant Glazed Doors – access to lobbies from basement
The building is being designed based on green building principles and has been registered with the Green Building Council.
Heating System
- Centralized system of 3 boilers of 1750 KW width will be connected to the solar panel to reduce electrical consumption during the summer time.
Air Conditioning
- Centralized system of 7 chiller of 1000 KW which gives the possibility of backing up the cooling capacity in between the 2 buildings.
High – Tech Voice Data Installation
- The conference rooms will be designed with the most Hi- tech system nowadays and will provide voting system, translating and other applications.
Lighting installations
- The design of the common area and offices will be based on green elements and provide different solution such as light shelf – This solution allows to increase the natural light in the office and to dim the light during the day tine in order to reduce energy consumption. Light pollution – the design of the landscape lighting will make sure that during the night time the building will not affect the surrounding area with lighting.
Technical Alarms
- The entire property and the building will have security system, fire alarm detectors, access control and monitoring devices such as CO2 in the basement and other applications.
CONVENTION CENTER
Platinum Business & Convention Center provides in addition to office areas, an up to date Convention Center with 6 conference rooms that can accommodate from 10 up to 2.400 seats in total, with high technology for conferences in place.
While the usual common meetings can be organized within 2 medium size meeting rooms, with natural daylight, 70 seats each, large assemblies can be accommodated by 3 large halls (with flexible partitioning) that have a capacity of 220 to 300 seats or by Mahogany Court that can host up to 1.000 guests.
The Amphitheatre Hall of two level height, with a capacity of 230 seats, with built in audio and video conference technology creates an excellent atmosphere for highly important assemblies.
The Amphitheatre Hall of two level height, with a capacity of 230 seats, with built in audio and video conference technology creates an excellent atmosphere for highly important assemblies.
Please read the Terms and Conditions for collaborating with BLISS Imobiliare and for using this website.

Violetta
Tudorache

















