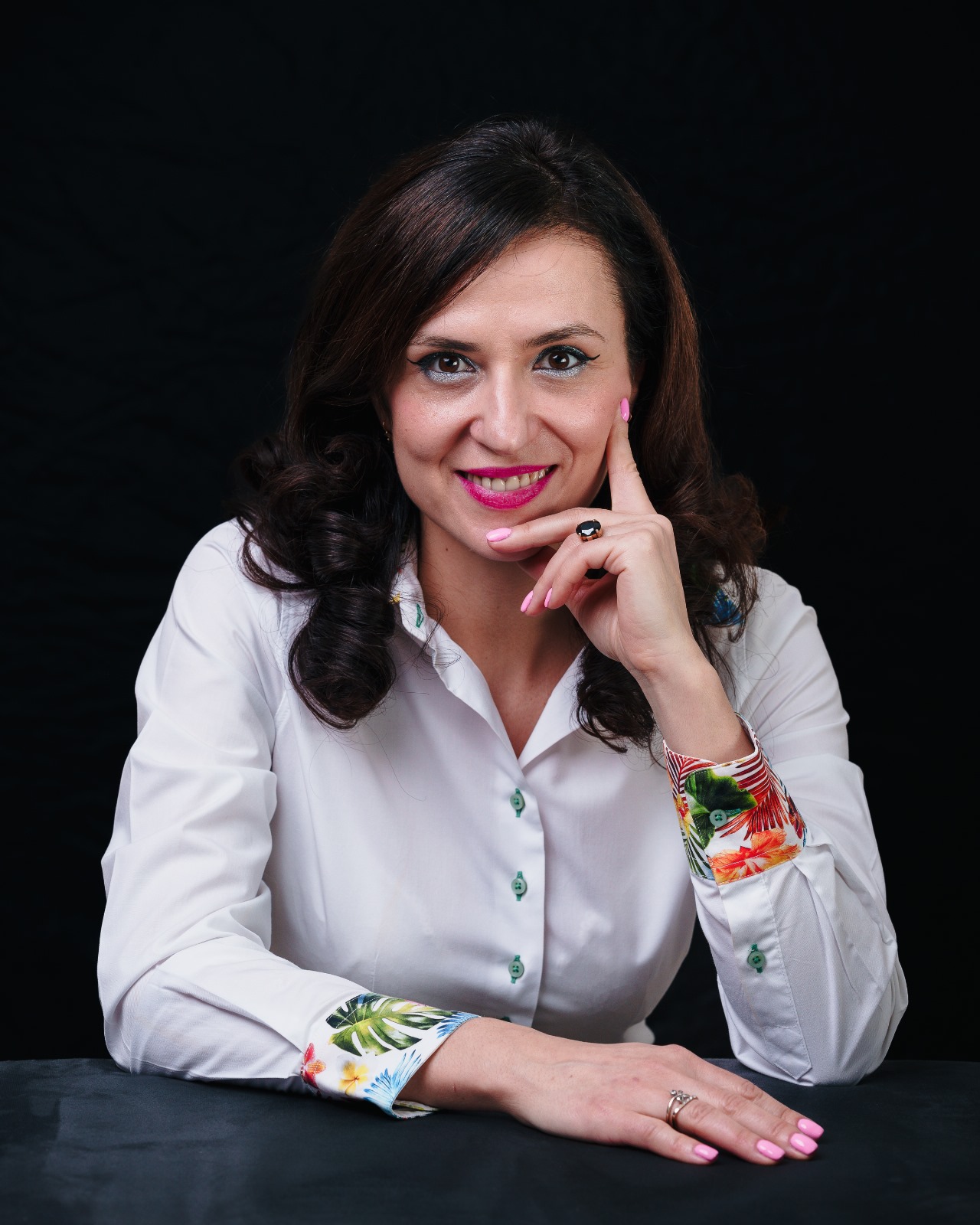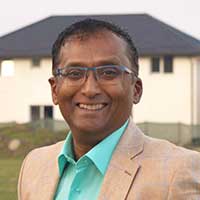Riverside Tower
Grozavesti, Bucharest
Description
Riverside Tower stands as a premier A-class office building within Bucharest's flourishing central-western business district, situated in the Grozavesti area at 291-293 Splaiul Independentei, ensuring optimal visibility and a prime location.
Completed in 2009, it stands as a monumental office complex on a spacious land plot spanning 1.594 sqm. With an architectural profile comprising Underground (UG), Ground Floor (GF), 14 floors, and an additional 15th Technical Floor, the tower boasts a substantial Gross Built Area of 15.517 sqm. Offering a highly coveted Total Rentable Area of 12.329 sqm, Riverside Tower epitomizes a harmonious blend of expansive design and functional efficiency.
Strategic Access:
- Two-minute walk to "Grozavesti" and "Petrache Poenaru" metro stations.
- Five-minute walk to the high-speed tram line in "Grozavesti."
- Bus station (bus number 201) conveniently located in front of Riverside Tower.
- Accessibility from major transport routes and Basarab bridge for excellent connectivity to all directions within Bucharest, including the city center, both airports, and the city ring road.
Proximity to Key Areas:
- 10 minutes' drive to Victoria Square and Uniri Square.
- Close proximity (2-minute walk) to the Orhideea retail gallery.
- 10 minutes away from AFI Cotroceni, one of Bucharest's spectacular malls.
- Adjacent to the Bucharest Technical University 'Politehnica,' boasting approximately 25,000 students, serving as a vital talent pool for IT companies and beyond.
Quality Environment and Technical Specifications:
- Eco-friendly office building with an 'A energetic indicator' per EU standards.
- 200KVA generator group for reliable backup power.
- LED technology implementation in common areas for substantial energy savings.
- Card control access and Building Management System for enhanced security.
- Three KLEEMAN elevators (two with an eight-person capacity and one with ten persons).
- Three Panoramic SCHINDLER elevators, each accommodating fifteen persons.
- Four pipes HVAC system with thirty-two air treatment units, ensuring excellent working conditions with ample fresh air.
- Low–E glass façade for energy efficiency.
- Northern glass façade design facilitates natural light distribution.
- Western and southern openings equipped with horizontal shadow louvers for optimal sunlight control.
- Comprehensive security features include a CCTV system in common areas and around the building, as well as smoke detectors and a fire alarm system.

Violetta
Tudorache

























