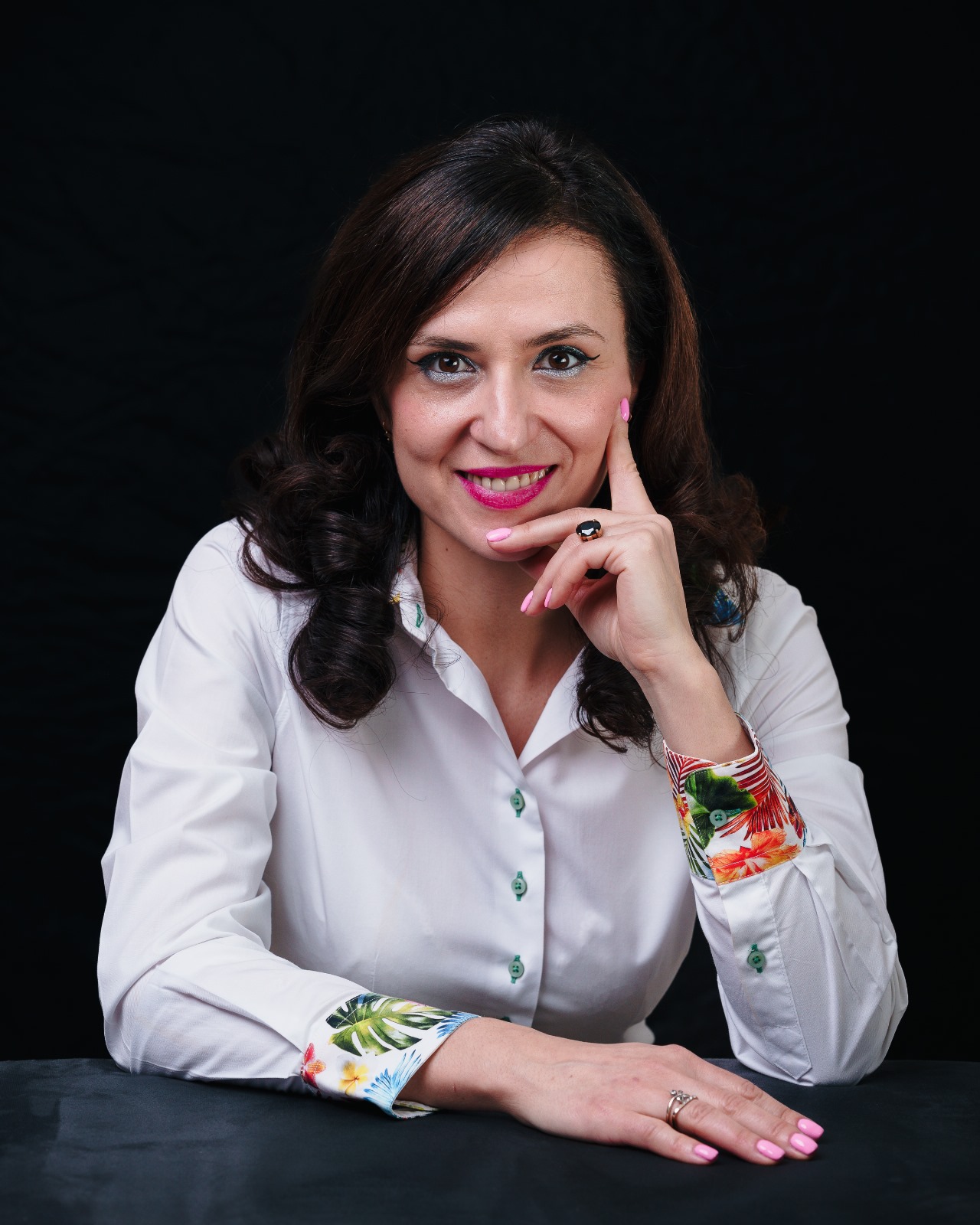Description
Oregon Park has been designed to provide a combination of high specification, efficient office space with particular focus on low energy consumption in a pleasant, attractively landscaped plot of 3,9 hectares. The developer’s intention at oregon park is to provide a low-rise, open environment in a well located commercial area with good road and public transportation infrastructure.
Oregon Park is one of the few locations in Bucharest that offers excellent road links to the city centre, the main housing area and the airports. It also has a metro station and both tram and bus networks. There are no immediate neighbors so all spaces have good natural light. The floor plates are regularly shaped, large and flexible.
In addition to accessibility and the commercial microenvironment the office space is designed to be energy efficient. There are many ways to be environmentally conscious but the focus at oregon park is on the reduction of energy consumption via practical and sustainable means. The buildings are designed in accordance with BREEAM recommendations which will ultimately assess oregon park based upon attention to: health and well being of workers, energy efficiency, transport, use of water, waste treatment, use and sourcing of construction materials and ecological use of the land.
• Four pipe fan coil air-conditioning system • Raised floors for flexible data cabling and partitioning
• Suspended ceilings with 450 lux recessed lighting, LED technology
• Stunning reception with 24-hour security
• Open-plan floorplates with 1.5m planning module and up to 3440m2 office space per floor
• High-quality interior fittings • Secure basement car parking
• Green landscape and exterior parking
• Ground sourced heat pump (GSHP)
Oregon Park is located just north of Bucharest city centre. The area around Pipera/Vacarescu has become one of the most popular office zones in the city. It has a pleasant environment near the lakes, parks and sports facilities and has excellent transport connections. There are now many multinational companies located around Calea Floreasca, Barbu Vacarescu and Dimitrie Pompeiu, especially in the business support, IT and high tech sectors which continue to grow. There are retail facilities and restaurants available at the Promenada Shopping Center opened in 2014.
Buildings Areas
A – Total 20 264m2
B – Total 24 514m2
C – Total 27 181m2
The project is envisaged to provide three independent office buildings, all built over two basement car parking levels, ground and six upper floors. The site cover is only 40% with the remainder being for communication and greenery which allows for high levels of natural light to all buildings.
FLOOR PLANS
Key design principles used for proposed plans:
- Maximum daylight to open plan areas
– Modular workplace and maximum flexibility for workstations and disposition
– Central spaces, enclosed offices and meeting rooms
- DCS lifts and effective vertical internal circulation
– Building equipment design and installations following tenant requirements
– Areas for potential expansion
Building A
Typical Floor Office Space 2 808m2 (+70m2 WC)
A – Total GLA 19 666m2 (+490m2 WC + 108m2 balcony)
Please read the Terms and Conditions for collaborating with BLISS Imobiliare and for using this website.
Violetta
Tudorache











