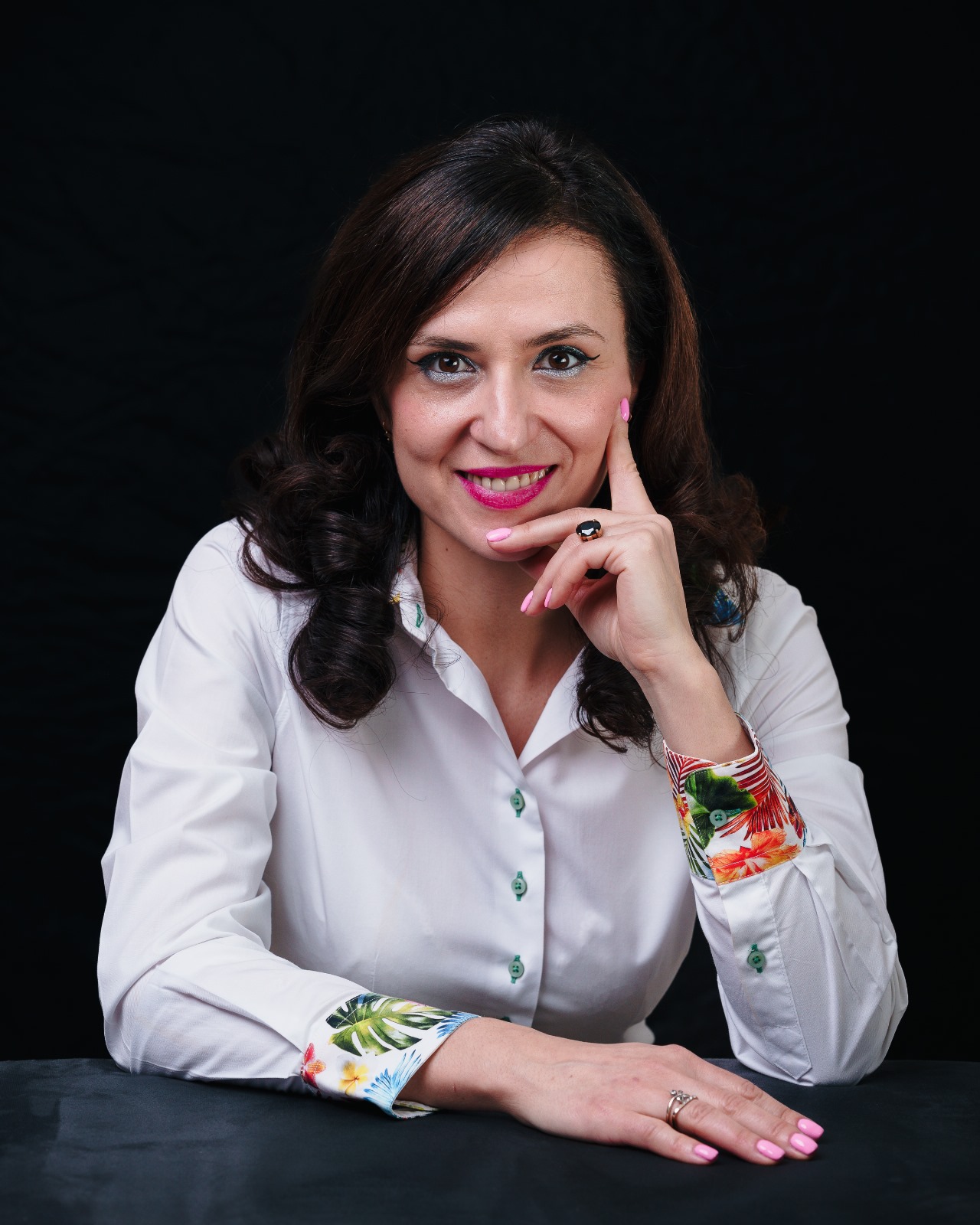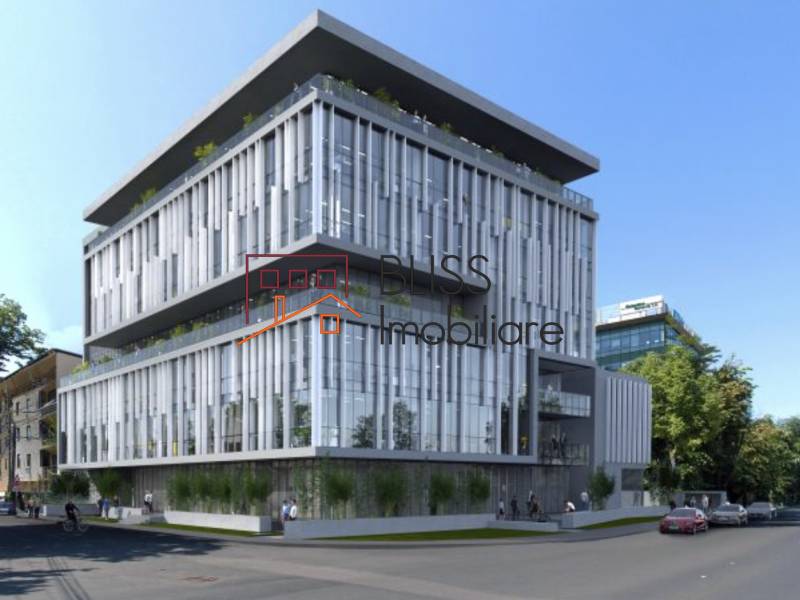Description
MUSE is a new - “A” Grade - office building, offering around 7,000 sqm of rentable office space along with 150 underground parking places distributed over three underground levels, a ground floor and six upper floors.
Muse will be available for tenant fit-out in Q2 2022. The architectural management of the plot takes into account the scale of the square: the building rises up to the maximum urbanistic approved height and is topped with a setback level allowing for ample terraces. It appears as a series of office floors organized in “strata”. This horizontal decoupage allows the building to fade progressively into its surroundings whilst allowing for green areas and terraces on multiple levels. The building’s envelope plays with different levels of transparency, lively mixing horizontal lines with the vertical brise-soleils.
LOCATION
MUSE is located in the thriving Northern part of Bucharest, in an area seeing continuous development over the past 15 years.
Situated on the corner of Tipografilor Street and Menuetului Street, just meters away from the main boulevard linking the center of Bucharest to the airports, the MUSE plot is adjacent to successful office schemes such as S-Park and BBP, home to some of the most prestigious corporations located in Bucharest.
In proximity to well-known museums and Bucharest’s emblematic Herastrau Park, MUSE benefits of a quiet green area with little traffic although being located in the center of a business hub which is in constant development.
ACCESS AND PUBLIC TRANSPORTATION
Muse is located near one of the biggest transportation hubs in Bucharest, Free Press House Square, and benefits from the multi-modal transportation which is very easy to use.
Large boulevards, proximity to public transportation and amazing parking ratio also add to the ease of access. Muse is also in the proximity to the Otopeni international airport reachable within 10 minutes by car or 20 minutes by bus.
As a hint of this area’s constant development, in the near future this part of the city will also be accessible by subway.
DESIGN HIGHLIGHTS AND TECHNICAL FEATURES
With a contemporary and transparent design, MUSE is designed to class A standards, benefiting from modern facilities to accommodate the comfort of the building’s future tenants. The interior design is fitted out to outline the main advantage of the building – the abundance of green spaces that surround this business center.
Humans are innately connected to nature, so it makes sense that employees perform better when working in spaces that feature views or even qualities of the outdoors.
The future occupiers of MUSE will benefit from top facilities, such as:
• 7,000 sqm rentable office area;
• 1,000 sqm floor plate;
• 150 parking places;
• clear level height of 2,80 m;
• 95% office space with direct natural light;
• modern HVAC system;
• efficient layout;
• raised floor provision;
• prestigious entrance hall.
Please read the Terms and Conditions for collaborating with BLISS Imobiliare and for using this website.
Violetta
Tudorache




