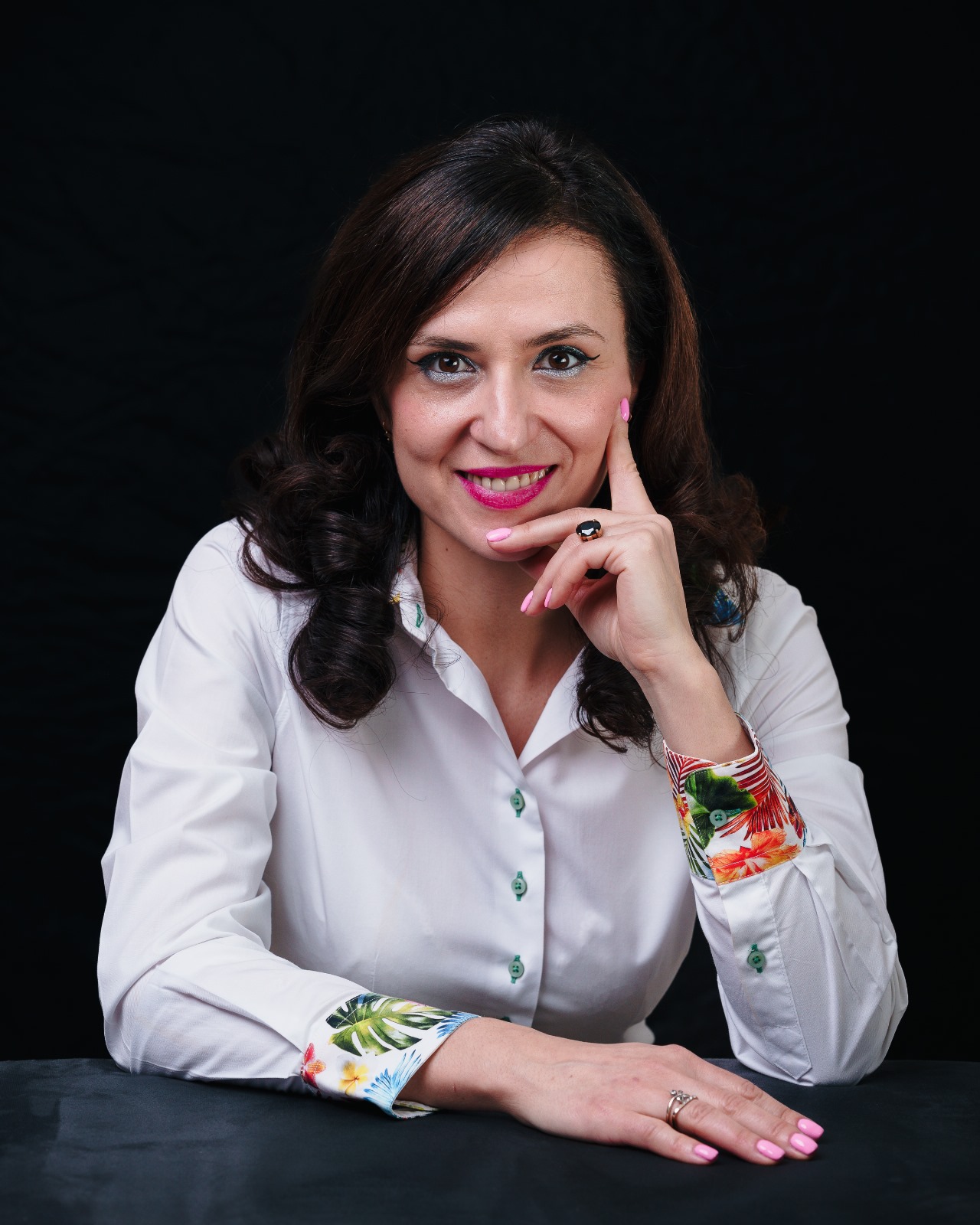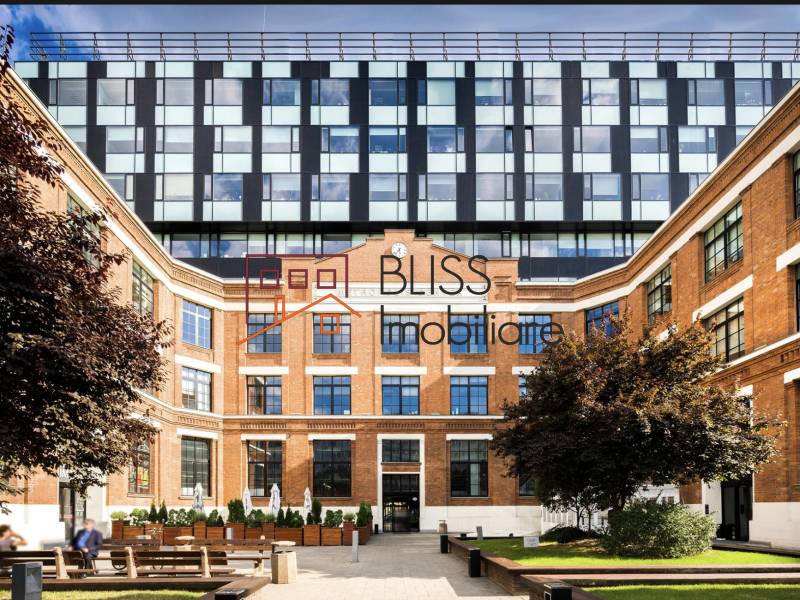Metropolis Business Center
Piata Victoriei, Bucharest
Description
Metropolis Center is a unique office building, being the only successful reconversion of a historical building into a modern class A office building in Bucharest.
The project was completed in 2009 and comprises 16,621 m2 of office space and 2,128 m2 retail space.
The total GLA is 18,960 m2. It benefits from 195 parking spaces of which 186 are situated in the one level underground parking garage.
Within the Metropolis Center the following types of areas are available:
Alpha building (class A office facing the front),
Bravo building (class B office facing the back street).
The location
The property is located on Iancu de Hunedoara Blvd., one of the main arteries linking Victoriei Square, the main CBD location of Bucharest, with Dorobanti blvd and facilitating the traffic flow towards the eastern residential districts of Bucharest.
Victoriei Square is situated 750m West of the property and is the meeting point of a number of key arteries in the city.
Metropolis Center benefits from a wide range of public transport provisions in the immediate area as well as ready access to Bucharest’s main arterial routes.
The property is situated in close proximity to 2 of the cities main metro stations, Victoriei Square and Stefan Cel Mare, which are located 750m and 600m from the property respectively. A third Metro station is located 1 km south in Romana Square.
The additional public transport provisions include the tram service with a station directly in front of the property and numerous bus services in the immediate area.
Technical description
The development combines the styles of modern and historic architecture with the front section preserving the facades of the oldest printing house in Bucharest, in front which is creating a unique “Open Air Piazza”.
The office area, located in the building units A, B and C provides accommodation constructed to a high modern specification.
The retail space is situated on the ground floor of units A and B and provides currently accommodation for a supermarket, a dry cleaning, a restaurant, a coffee shop and an art gallery.
The buildings are fitted to a high standard including mechanical ventilation system, four-pipe-fan-coil heating and cooling system, fire alarm and integrated Building Management System (BMS).
Please read the Terms and Conditions for collaborating with BLISS Imobiliare and for using this website.
Violetta
Tudorache




























