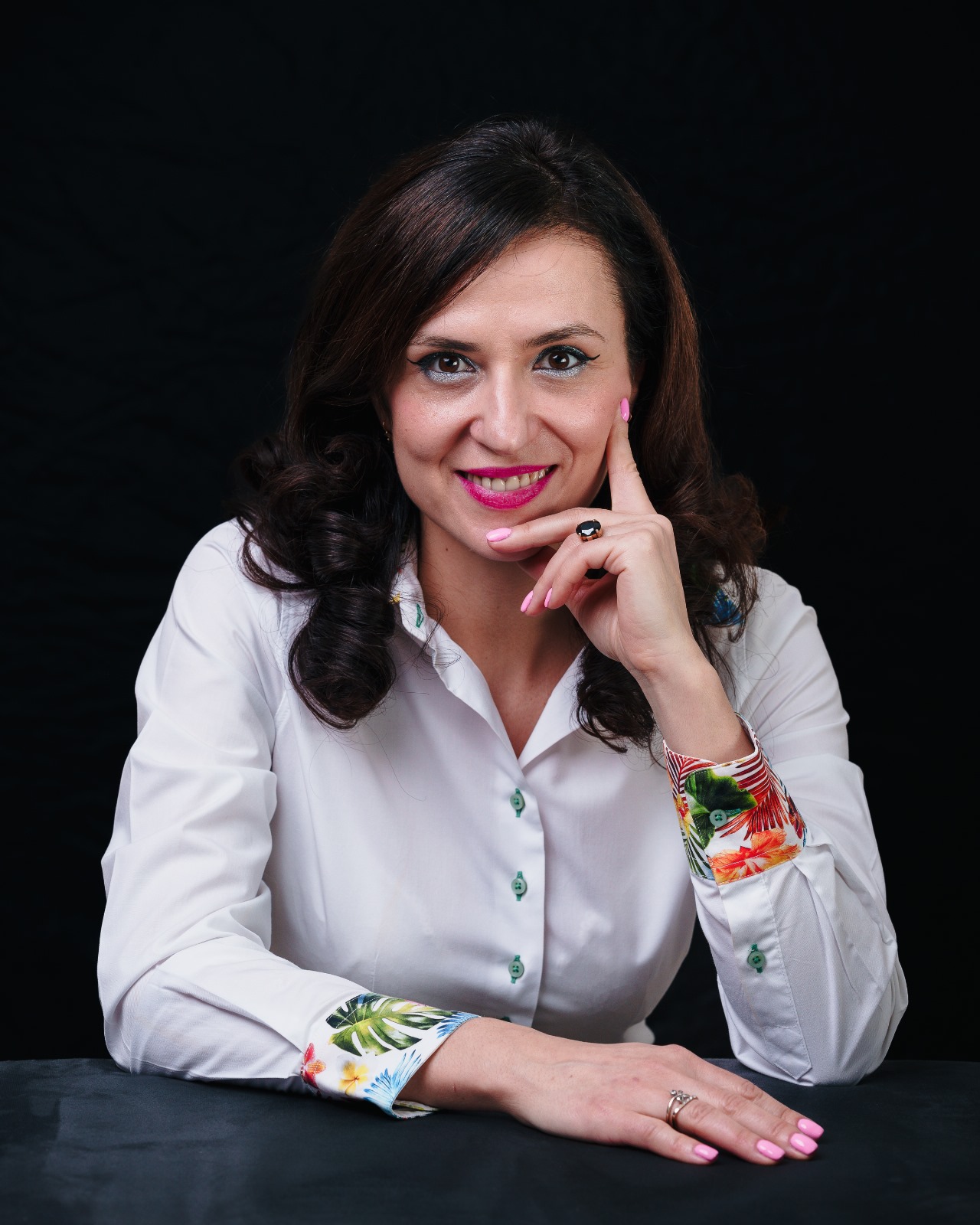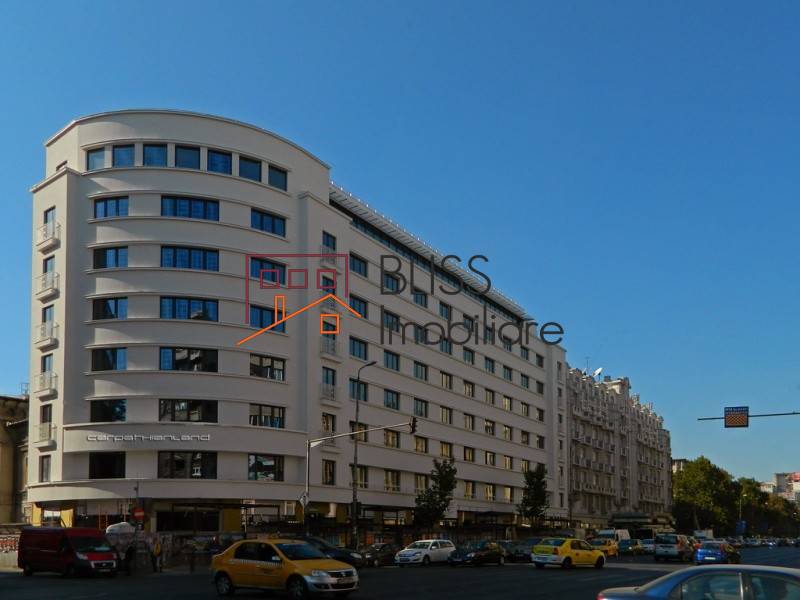Magheru One
Ateneul Roman, Bucharest
Description
The A- class building Magheru One with its dynamic line, blends into the pulsating life of the city. The silhouette of the building stretches like a dynamic train along the street and ends in a generous curve. The seven-storied building with its visionary architecture hosts offices, shops and restaurants. The high-class equipment, a modern proportion of rentable units as well as technical features round off the general view and offer the location an ideal building for all urban needs.
The winding form of the building is continued in the interior and symbolizes movement and progress. The spaces are equipped with full ventilation systems, modern heating and cooling systems by means of a two-pipe fan-coil system. The entrances are secured by access systems. Two elevators will carry the clients and employees rapidly to all levels. An excellent Building Management System (BMS) and an electronic fire protection system ensure that daily business in offices and shops runs smoothly.
Location
The Magheru Boulevard is one of the most frequented shopping streets in Bucharest. The center of Bucharest, where Magheru One is located, is a bustling modern location full of life and diversity. All means of public transportation are within walking distance; there are two underground stations nearby. Radiating a rich and full history, the center offers attractive opportunities to enjoy and explore. Much of Bucharest’s past can be seen along Calea Victorei, Victorei Square, Magheru Boulevard and the adjacent streets. The Magheru Boulevard links the Romana Square to the Universitatii Square and is lined with shops, offices, cinemas and cafes.
The building can be accessed by public transportation lines as follows:
- Metro line M2 - stations Romana Square or Universitatii Square
- Bus lines: 122, 381, 126, 131, 168, 226, 301, 331, 368, N101, N102, N108, N110, N116, N113, N117, N118, N119
- Trolley bus lines: 61, 69, 90, 91, 66, 70, 85, 92, 79, 86
Ground Floor 413 sqm and Basement 271 sqm
The building has approx. 1.200 sqm retail area distributed on three levels: ground floor, basement and 1st floor. This area is divided in 6 Shops, each located on two levels: ground floor and basement or ground floor and 1st floor. All shops have an entrance directly from the Magheru Boulevards and the levels are linked with internal stairs. The smallest unit is of ca. 16 sqm, while the biggest comprises of ca. 350 sqm.
1st floor 472 sqm
The building has approx. 1.200 sqm retail area distributed on three levels: ground floor, basement and 1st floor. This area is divided in 6 Shops, each located on two levels: ground floor and basement or ground floor and 1st floor. All shops have an entrance directly from the Magheru Boulevards and the levels are linked with internal stairs. The smallest unit is of ca. 16 sqm, while the biggest comprises of ca. 350 sqm.
2nd floor 472 sqm
All office units are open spaced and fitted with kitchenettes and sanitary units. Each floor offers open spaced galleries full of sunlight and open-able windows from both facades. The smallest units are of ca. 167 sqm and the maximum number of tenants per floor is two.
3rd floor 473 sqm
All office units are open spaced and fitted with kitchenettes and sanitary units. Each floor offers open spaced galleries full of sunlight and open-able windows from both facades. The smallest units are of ca. 167 sqm and the maximum number of tenants per floor is two.
4th floor 473 sqm
All office units are open spaced and fitted with kitchenettes and sanitary units. Each floor offers open spaced galleries full of sunlight and open-able windows from both facades. The smallest units are of ca. 167 sqm and the maximum number of tenants per floor is two.
5th floor 473 sqm
All office units are open spaced and fitted with kitchenettes and sanitary units. Each floor offers open spaced galleries full of sunlight and open-able windows from both facades. The smallest units are of ca. 167 sqm and the maximum number of tenants per floor is two.
6th floor 473 sqm
All office units are open spaced and fitted with kitchenettes and sanitary units. Each floor offers open spaced galleries full of sunlight and open-able windows from both facades. The smallest units are of ca. 167 sqm and the maximum number of tenants per floor is two
7th floor 374 sqm
The 7th floor with glass walls offers a marvelous view over the whole boulevard
Please read the Terms and Conditions for collaborating with BLISS Imobiliare and for using this website.
Violetta
Tudorache














