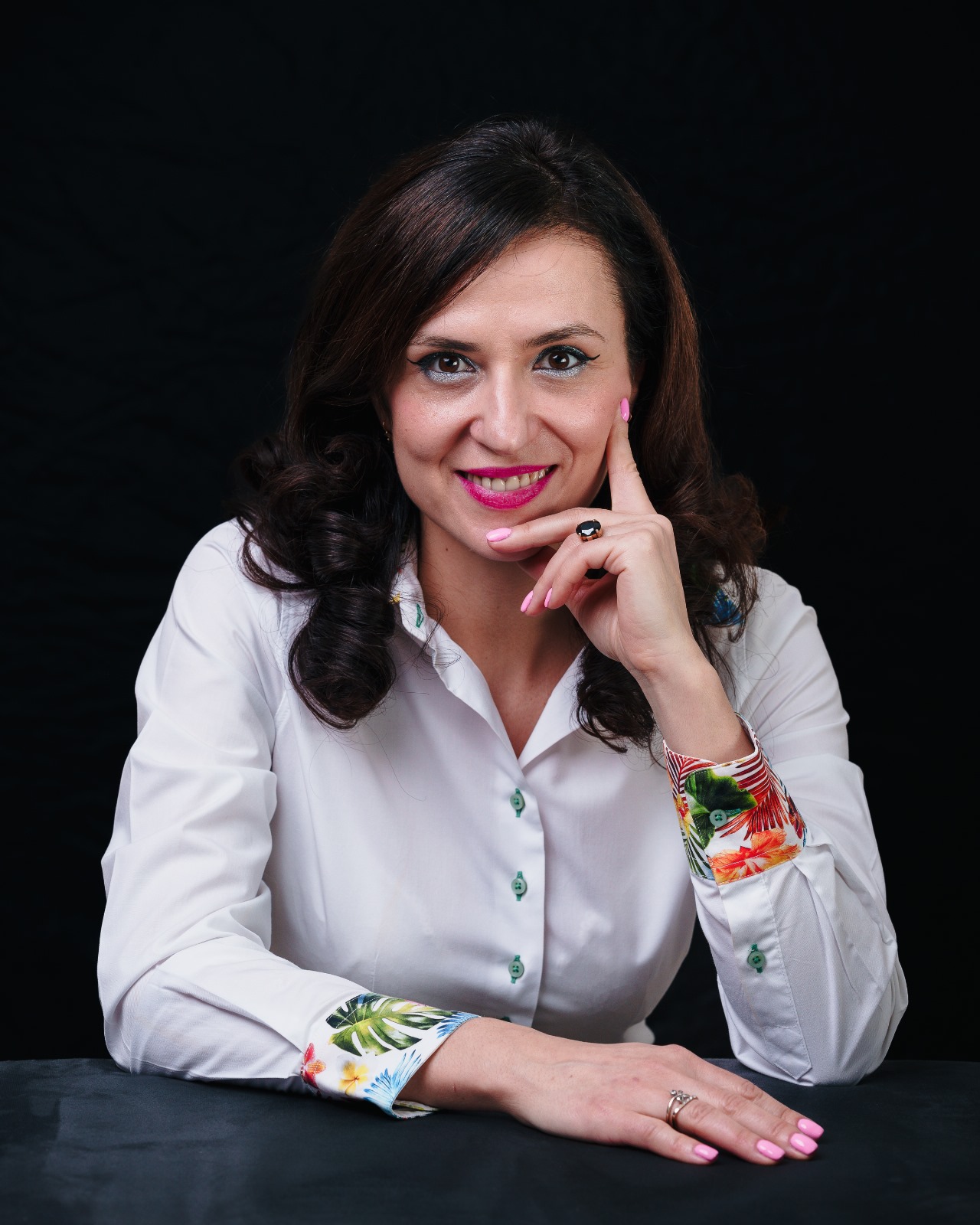Gematex Business Center
Piata Victoriei, Bucharest
Description
Gematex Business Center is located in Bucharest, near Piața Victoriei.
The complex comprises two office buildings, Gematex 1 and Gematex 2, with a total usable area of 4,200 square meters. The two buildings have a common patina and are designed so that they can function together and separately.
Displaying a grand and elegant nonlinear dynamic, the buildings are constructed and equipped with advanced technical and technological solutions. They make a brand image, while providing functionality and comfort in operation at the highest level.
The construction is destined to be a standard of the quality office market in the capital, setting new standards in the field.
Here are some relevant technical data that describe the image of a modern and functional set that intends to be a model for the development of the area on the coordinates of a contemporary urban city:
- 4,200 square meters underground and building above ground
- Over 10 square meters Office area / user
- 17 parking spaces located in two basements - Compliance with international standards of structural reliability, reliability and fire safety, access for disabled people, controlled access
- Centralized heating, cooling and ventilation, ensuring the necessary comfort in all seasons
- The voice network - data according to the European rules in force
- Indoor and outdoor common spaces laid out at the same level as the rest of the building
- Possibilities to create a personalized work environment according to user requirements - Workstations take full advantage of natural lighting
Passion for a job well done and attention to detail are very important to solve the quality finishes and interior design of the Gematex house.
Using quality finishes provides durability and easy maintenance. Granite and travertine floors, wooden walls, plasterboard beams and metal ceilings, stainless steel balustrades used in both buildings give unity of style and spatial continuity.
Schuco curtain walls offer both good natural lighting and a beautiful view to the outside, but also insulable and soundproof properties.
FUNCTIONAL DESCRIPTION
- The building is in alignment with Scarlatescu street, where you have access to the ground floor, reception. The vertical movement is achieved through an elegant travertine staircase and a panoramic elevator located at the main facade, which offers a superb view of Piata Victoriei and the neighboring district. The basement is intended for technical and storage spaces.
- The office space and their functional annexes are located in the mezzanine, floor 1 and 2. Each of them contains an open office space for approximately 12 people, a meeting room and toilets.
- The 3rd floor houses two management offices furnished in a modern and elegant style, a dining room, a secretariat and toilets.
- The building has a beautiful terrace with traffic, furnished with concrete pergolas.
- STRUCTURE: it is made of frames, diaphragms and concrete floors; The basement is a rigid concrete box with a strip foundation. The closure is in the form of a trafficable terrace.
- MAIN FACADES: With bold geometry and dynamics, it is clad in Schuco curtain wall with reflective glass windows and golden anodized profiles that give a particularly stable building. The perimeter closure is made of brick with thermally efficient 6 cm polystyrene.
FACILITIES
Ensure optimal function and comfort at the highest level of quality: air conditioning and central ventilation, central heating, electricity network and voice data, current sanitary standards.
Please read the Terms and Conditions for collaborating with BLISS Imobiliare and for using this website.
Violetta
Tudorache































