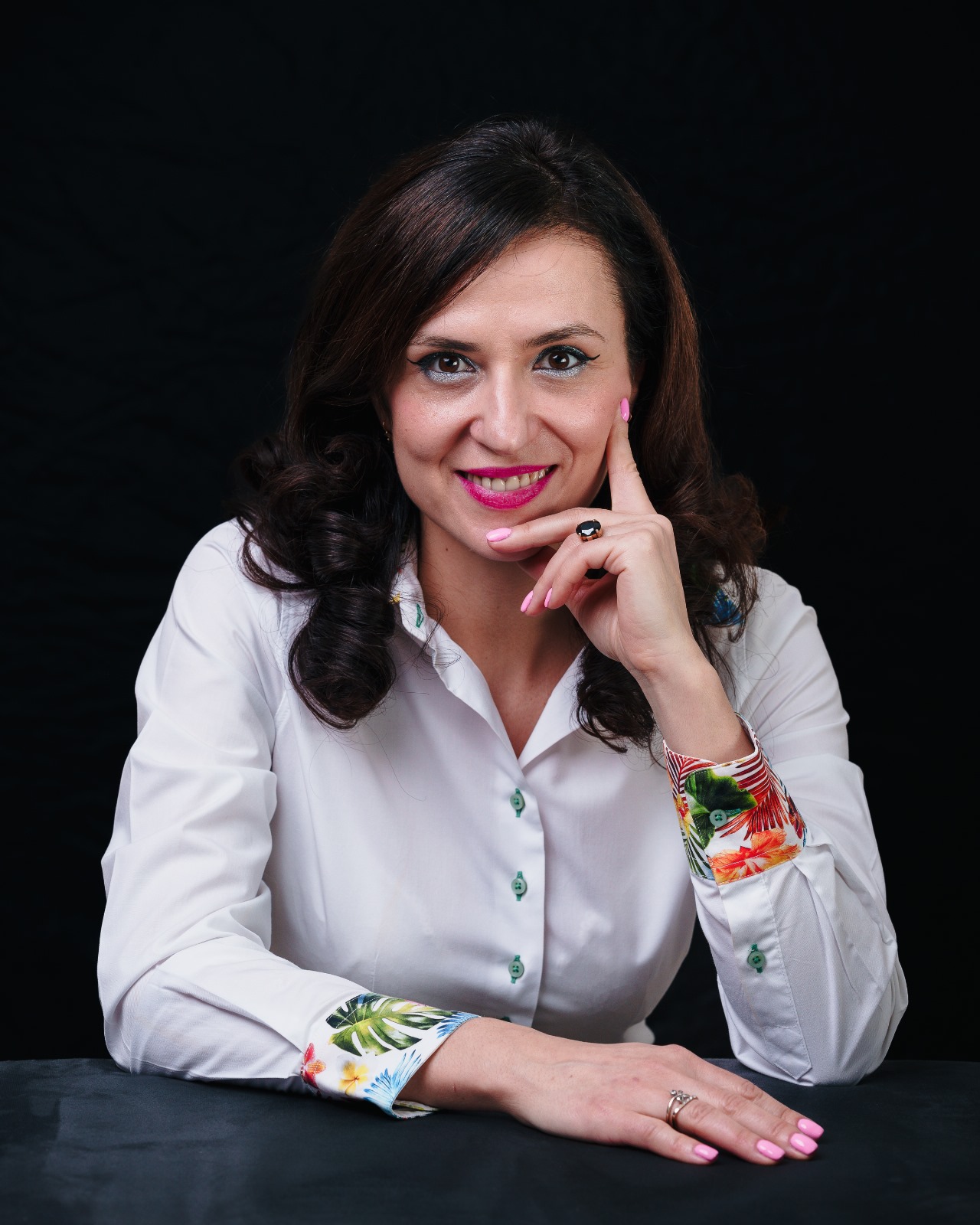Estoria City Office
Nicolae Teclu, Bucharest
Description
Estoria City, a mixed project of 1,200 apartments, 50,000 sqm of offices, 40,000 sqm of commercial spaces, 25,000 sqm of green spaces and 3,000 parking spaces.
Estoria City is a dynamic project with a unique design, with excellent positioning and access to all access roads to both the city center and the exit to the Soarelui highway.
The workspace
Estoria City Office provides all the necessary conditions for an ideal work space. Any person who feels comfortable and satisfied at work will become more productive and inspired. Estoria City paves the way to a perfectly connected place for both individuals and businesses.
Contemporary architecture
- Well thought out spaces
- The highest standards in construction, design and energy efficiency
- Green and relaxation spaces
- Integrated project where everything is accessible
- Community
Technical equipment
- Collaboration spaces
- Common lobby
- Flexible office areas
- Optimal air conditioning system
- Modern security systems
- Safety in case of fire
- Backup electric generator
Sustainability
- Low energy and electricity consumption
- Low maintenance costs
- Terraces, green walls and roofs, outdoor spaces
- Charging stations for electric cars and scooters that will reduce your carbon footprint
- Shower facilities for cyclists
- Increased level of comfort (thermal, acoustic, visual)

Violetta
Tudorache


