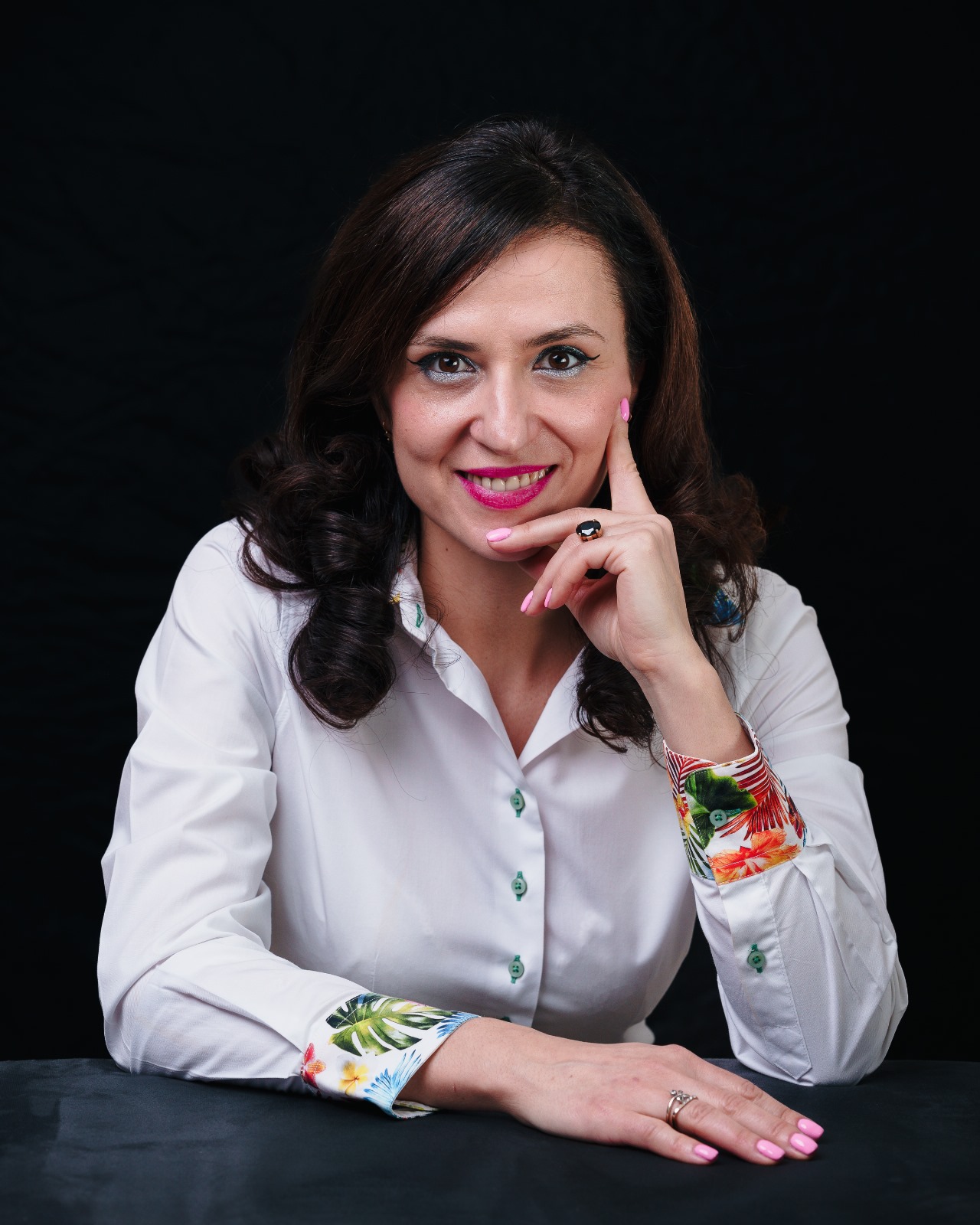Description
The Equilibrium project represents a class A office complex, LEED certified, consisting of two buildings with 2S+P+11 floors, connected by a glass façade, offering a total leasable area of 40,650 m2. The first building (20,750 m2) was completed in 2019, while the second (19,900 m2) was completed in 2022.
Strategically located at the intersection of Bulevardul Barbu Văcărescu and Șoseaua Fabrica de Glucoză, the buildings are just a 7-minute walk (550 m) from Promenada Mall.
Surrounded by the second largest concentration of office buildings in Bucharest, they are immersed in a dynamic urban environment, which includes a diverse range of commercial and cultural facilities. From retail spaces and restaurants at the ground floors of nearby buildings, to hotels like Courtyard by Marriott and Caro, as well as cultural attractions such as the Aviation Museum, and important institutions like DRPCIV and high schools, this neighborhood is a vital hub of urban activity.
With access to two major roads, the buildings benefit from excellent visibility and direct car access to other office areas in the northern part of the city and to the central area. Additionally, Șoseaua Fabrica de Glucoză has been recently widened to two lanes per direction, providing swift connectivity to the A3 Bucharest-Ploiești highway, just 1.5 km away.
Public transportation is easily accessible, with Aurel Vlaicu metro station just a 10-minute walk away (850 m), a tram station in front of the buildings, and bus stops in the immediate vicinity.
Please read the Terms and Conditions for collaborating with BLISS Imobiliare and for using this website.
Violetta
Tudorache












