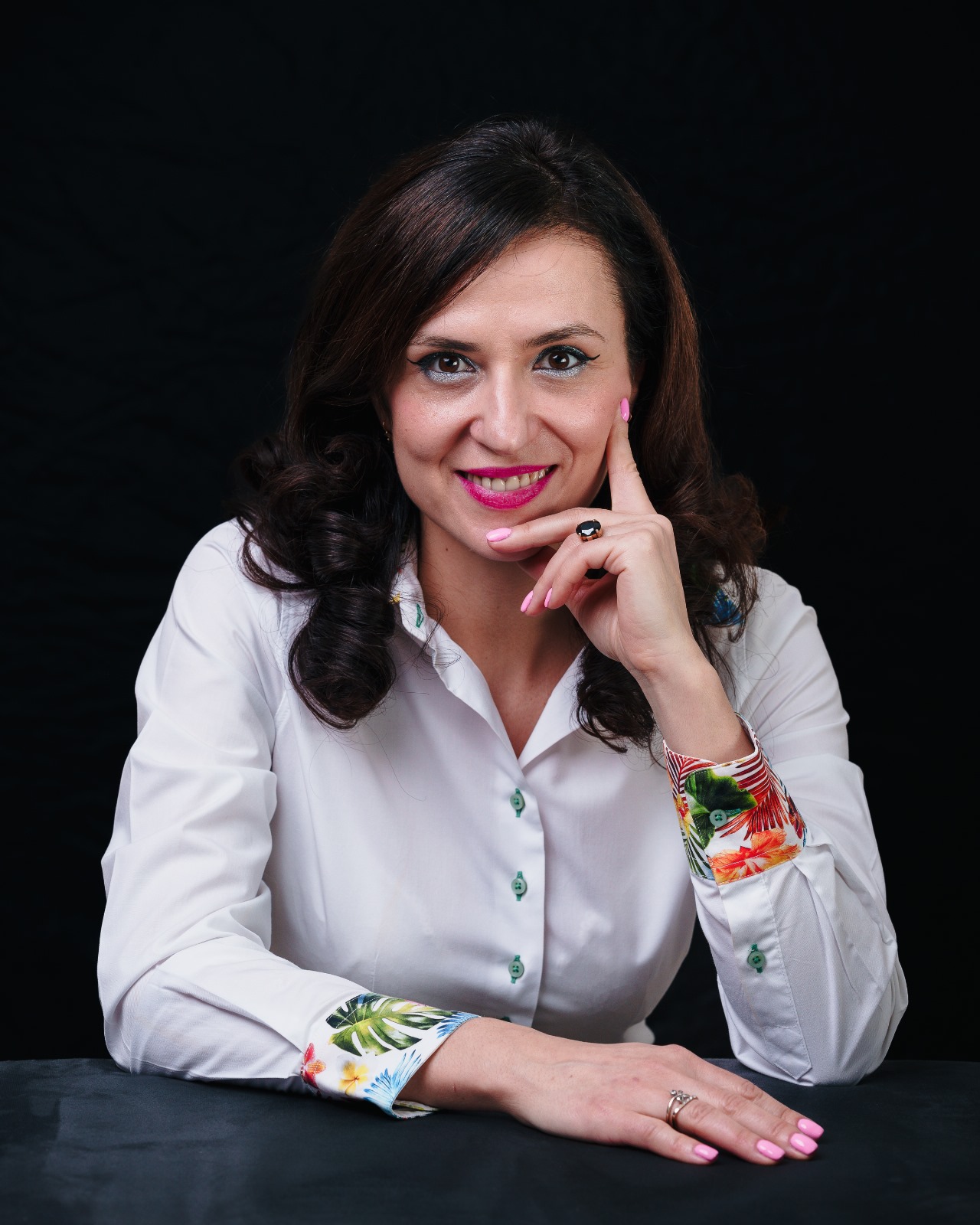Decebal Tower
Matei Basarab, Bucharest
Description
The office spaces - class A - have a total area of 1,543 square meters, located on the ground floor, the 1st floor and the 2nd floor and have a number of 32 parking spaces located in the underground parking lot.
Location Decebal Tower
Decebal Tower is located in the central part of Bucharest, on Turturelelor street no. 62, in the immediate vicinity of Unirii Blvd.
Beneficiary of an exceptional position, the Decebal Tower building offers quick access through Unirii Blvd, to Unirii Square and the ultra-central areas of the city.
The area is served by numerous means of public transport that connect with large shopping centers (Bucuresti Mall, Unirea Shopping Center, Carrefour Unirii), with recreation areas (Youth Park, Polyvalent Hall, National Theatre, etc.) and various educational centers ( university, high school, school and preschool).
Decebal Tower finishes
- reception
- epoxy resin floors in the parking lot and technical spaces
- granite floors (India luxury range) in the staircase
- tiled floors (luxury Italian and Spanish range) in kitchens, bathrooms, annexes
- cracked cement floors in civil protection shelter
- walls covered with mosaic tiles (luxury Spain range) in the bathrooms
- washable paint walls
- tiled floors in the bathrooms
- exterior aluminum carpentry with RAYNOLDS thermal break
- decorative plywood from TRESPA composite in the common areas
- facade covered with CREATON ceramic veneer
- closures and external composite aluminum cladding
- facade finish BAUMIT
- facade closure with RHEIN ZINK zinc sheet
Decebal Tower installations
A. Heating, ventilation and cooling (HVAC) installations
- thermal plant for heating common spaces and offices
- space heating is done with the help of steel and aluminum radiators and ceiling fan coil units (DAIKIN)
- in basements, mechanical ventilation installations with warm air input (in winter) and stale air (carbon monoxide) exhaust
- wall air heaters for heating basements
- air cooling is done with non-encased "VRV" indoor units, mounted in the false ceiling and with multisplit systems, DAIKIN, in the technical spaces
- mechanical ventilation of sanitary units with centrifugal microfans mounted in the false ceiling
B. Fire prevention installations, security and control of spaces
- fire warning network with optical smoke detectors and manual buttons, connected to the fire warning central (for basements)
- hydrophore
- fire pump station with water tank
- automatic fire extinguishing system with sprinklers
- external and internal hydrants
- access control system in the garage
- evacuation safety lighting installation
- video surveillance network
- intercom network and access control
- carbon dioxide detection network
C. Electrical installations, voice-data transmission and visualization
- own transformation station
- general low voltage panel and general fuse panel
- individual electrical panels on each office space
- electrical switchboards per level, with separate metering, for office spaces
- electrical panels on each level to serve the common parts
- outdoor ambient lighting
- structured voice-data network
- TV distribution network
- telephone network
- access signal on the car ramp to the basements
- evacuation lighting in the basement
D. Decebal Tower equipment
- 1 latest generation OTIS brand elevator with a capacity of 6 people exclusively for offices
- furnished and equipped kitchens
- fully furnished bathrooms with CORIAN countertops

Violetta
Tudorache









