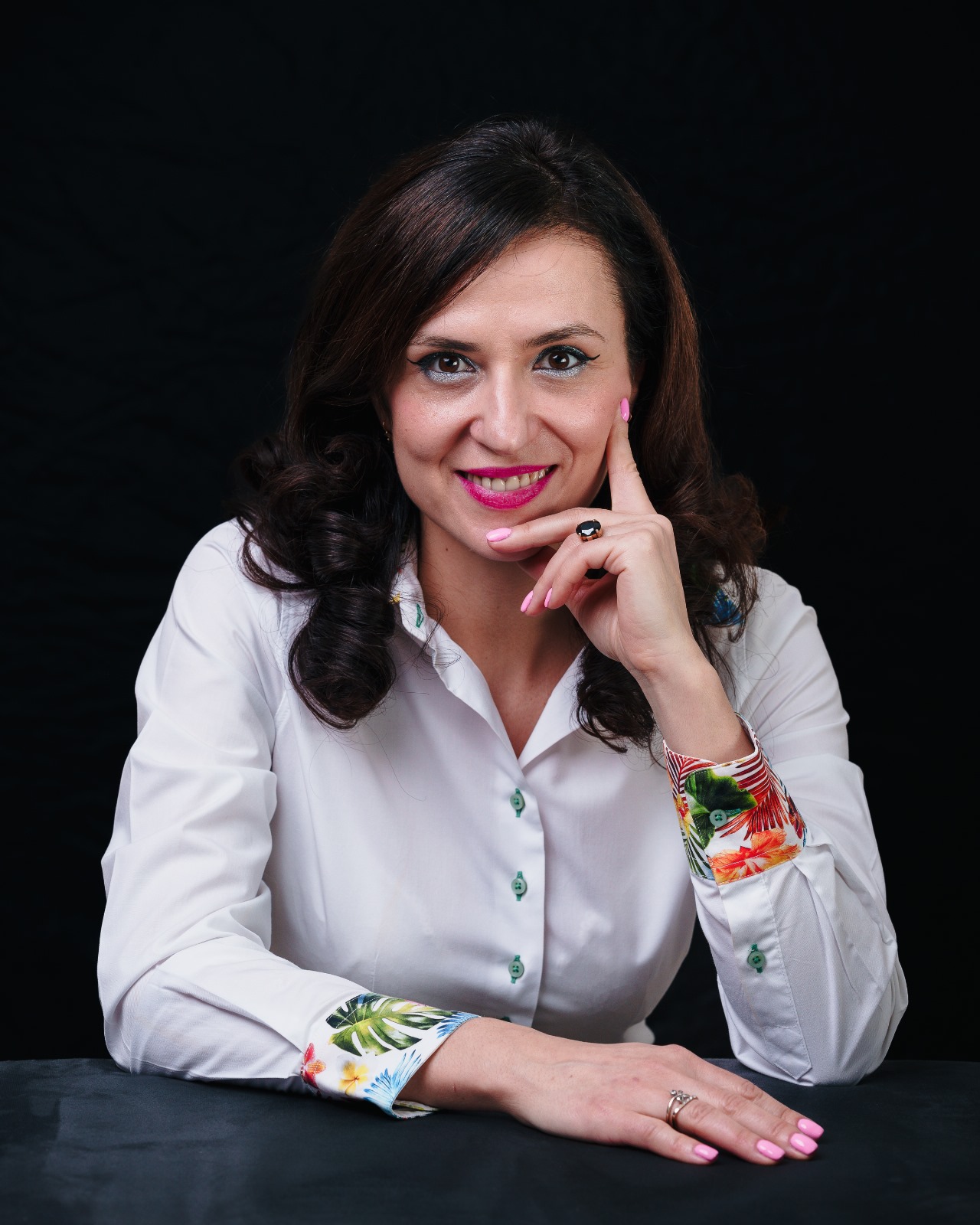Business Garden Bucharest
Plevnei, Bucharest
Description
Business Garden Bucharest has a central location that allows easy access and is composed of medium-height buildings surrounded by green recreation areas.
43,000 m² of leasable area of efficient offices and commercial spaces, pre-certified LEED Platinum.
Location
Business Garden Bucharest is located in sector 6, in the Central-Western Bucharest business district, by a major transport interchange at the junction of Calea Plevnei and Basarab overpass, also adjacent to the well-established Carrefour Orhideea Shopping Gallery.
Walking distance to the Metro stations Grozavesti (M1 line) and Basarab (M1 + M4 lines) which link the site to known central areas, including Piata Unirii and Piata Victoriei.
Project located on 4 lanes Plevnei Avenue. Parking includes priority spaces and charging outlets for electrical cars. The local road network offers quick and easy access to the historic and commercial center of Bucharest and provides a fast connection via the Basarab overpass towards Piata Victoriei.
Otopeni (Henri Coanda) International Airport is a 20 - 30 minute drive from Business Garden Bucharest, with easy exit over Grant overpass.
Cyclist facilities are complete with aboveground and underground parking, showers and lockers, supporting environment friendly enthusiasts in their journey.
The project is situated in the direct vicinity of the main railway station at Gara de Nord, as well as Basarab railaway station, with frequent connections to surrounding secondary cities like Ploiesti or Brasov.
Bus stops for various routes are in close proximity to the project, guaranteeing rapid transport all throughout the town. At the same time, on the adjacent Basarab overpass there are tram routes that go around all of Bucharest's extended city centre, reaching most of the significant areas.
- Bus routes: 133, 163, 105, 162, 178, 123, 182, 282, 65, 86, N117
- Tram routes: 1, 11, 35, 44.
Key specifications
- Spacious internal garden, extended common space;
- Cyclist friendly - covered parking, showers and lockers;
- Excellent natural light provision for visual comfort;
- Manually operated windows;
- HVAC 100% fresh air supply;
- 3 m clear height for office typical floors;
- Silent, healthy A/C and ventilation system;
- Thermal comfort control;
- Suspended ceiling with band-raster;
- Energy-saving LED and electrical equipment;
- Low energy centralized system for cooling;
- Rainwater stored for use in irrigation;
- Waste recycling facilities;
- Floor boxes / Raised floor.
Availability
Three mid-rise buildings, up to 43.000 m² GLA of modern class A office and retail space, in combination with commercial and public services on the ground floor.
Office Building A: 22,000 m²; 10 Floors
- Floor 9: 2,320 m²
- 374 parking places
Office Building B: 10,850 m²; 10 Floors
- Floor 9: 1,160 m²
- 192 parking places
Office Building C: 10,500 m²; 10 Floors
- Floor 2: 1,170 m²
- 192 parking places

Violetta
Tudorache










