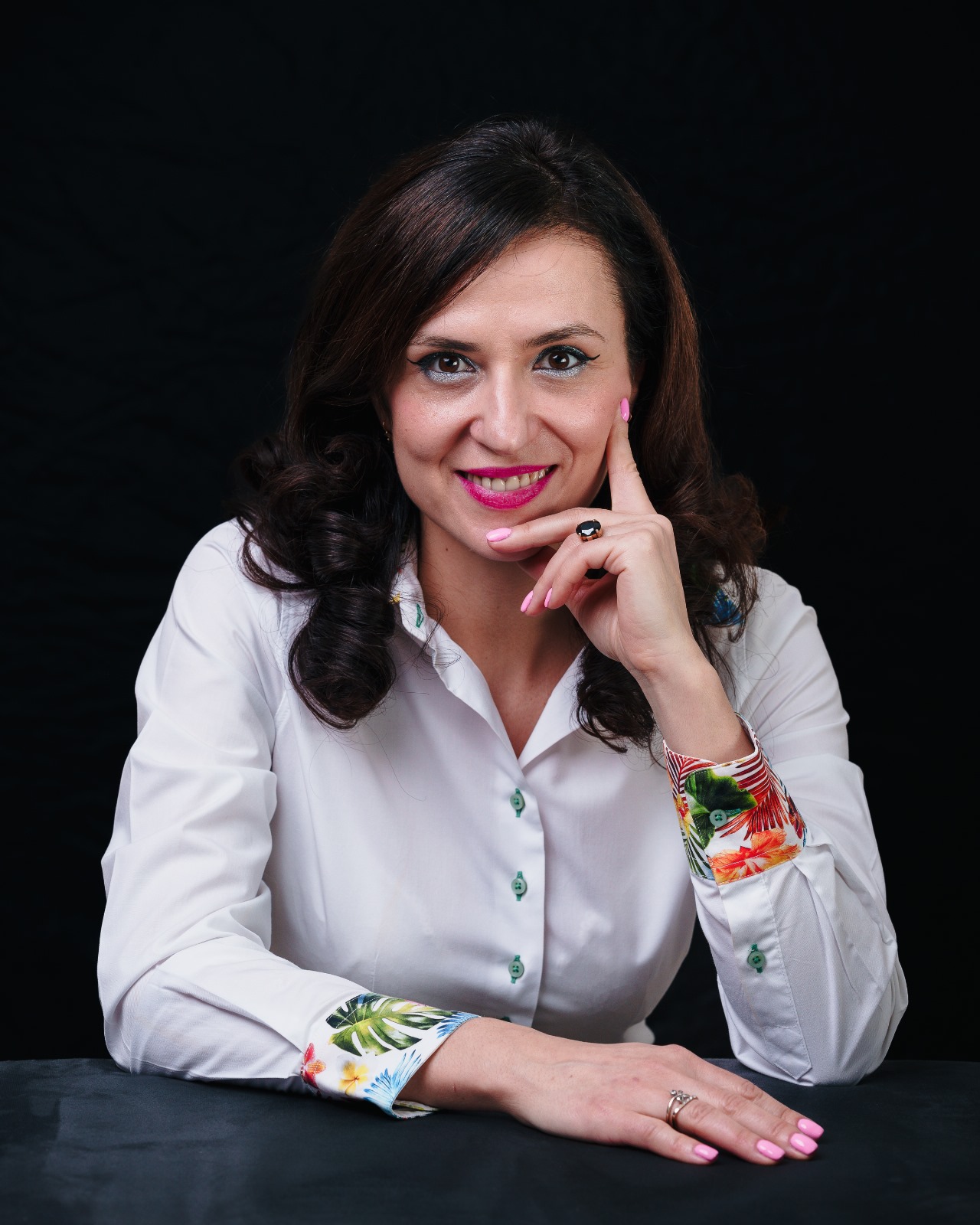Art Business Center Buzesti
Buzesti Nord, Bucharest
Description
PROPERTY KEY POINTS The Property benefits from several competitive advantages, including:
- Excellent central business district location (the area is traditionally considered
- the prime zone of Bucharest, turning into Bucharest’s Central Business District).
- Excellent commercial visibility.
- Excellent access by car and public transportation (subway, bus, tram).
- Good tenancy – local and international companies.
- The new aerial passage Basarab allows a better accessibility into the area.
LOCATION
The Property is located in central northern area of Bucharest, in the proximity of Victoriei Square (circa 350 m from the Victoriei Sq).
The Property is situated on a prominent corner position between Sevastopol and Buzesti St. It enjoys a great exposure, and features as the second highest building on Buzesti St which provides the building with a good visibility. The area has been increasingly established as a business location and today it is considered the CBD of Bucharest.
Victoriei Sq is an established office location comprises several purpose built high rise office building completed in the last 5 years as well as the home of the Romanian Government and a number of museums, high street retail units and high rise residential buildings. The area has become in the last years a desirable office location due to its proximity to public transportation, easy access to the northern exit towards Ploiesti and international airports and proximity to attractive residential areas as Domenil, Dorobanti and Primaverii.
Among the newly built office buildings in the area are America House, Premium Point, Cascade Office Building, Societe-Generale-BRD HQ, Europa House, Piraeus Bank & OTP Bank HQ’s.
Buzesti St is a two way boulevard with a tram line running from north to south and continuing with Berzei St towards the banks of Dambovita river.
COMMUNICATIONS
Being one of the main hubs of the city, Victoriei Sq is connected through public transportation to all the rest of the city. All kind of public transportation means – tram, bus and subway – are reachable within a few minutes walking distance from the building. There are several public transportation stations in the immediate vicinity, including a subway station in Victoriei Sq.
In terms of access by car, the area has excellent road connections, being at the junction of 4 major axis of Bucharest, namely Aviatorilor – Buzesti on the NE-SW direction, Iancu de Hunedoara – N Titulescu on the E-W direction, Ion Mihalache – Lascar Catargiu on the NW-SE direction and Kiseleff – Victoriei on the N-S direction.
The access from the international airport and from the main railway station is within 20 minutes driving range.
ASSET DESCRIPTION General Description
Located in Buzesti St, at the junction between Buzesti St and Sevastopool St, occupying a preeminent corner location and being neighboured by important new office developments, this medium size office building provides a good standard of office accommodation.
The Property consist of a modern purpose built office building erected between 2003-2006 on 4 basement levels, ground and 13 upper floors with a total gross area of approximately 10.500 sqm. The total rentable area of the Property is around 6.700 sqm (excluding terraces) and the total parking capacity of the building is 60 parking spaces located in the basement levels of the building.
The building has an almost triangular shape and comprises two different sections:
- Basement levels, ground plus 4 upper floors and the fifth floor recessed.
- 8 upper floors, from the 6th floor to 13th floor.
The basement levels comprise around 60 parking spaces, storage and technical areas, the ground floor provides reception area plus 2 separated retail areas, whilst the upper levels are used as offices.
Site
The site on which the building is erected is triangular in shape and has a total area of 760 sqm (approx.). The site has extensive frontages onto Buzesti and Sevastopool St.
Building Design
The Property comprises an office building of 13 storeys above ground, completed in 2006. The building layout is of an irregular floor plate, rounded towards the south eastern side elevation offering a larger floor usable area in this section. The building section facing Sevastopool St has a five upper floors and a sixth withdraw floor while the section fronting Buzesti St rises to 13 upper floors plus a technical level.
The architectural style is modern and the layout of the building is open space although the interior layout provides occupiers with superior flexibility to adequate the spaces as open-plan or modular offices layout (by partitioning the spa Please read the Terms and Conditions for collaborating with BLISS Imobiliare and for using this website.

Violetta
Tudorache















